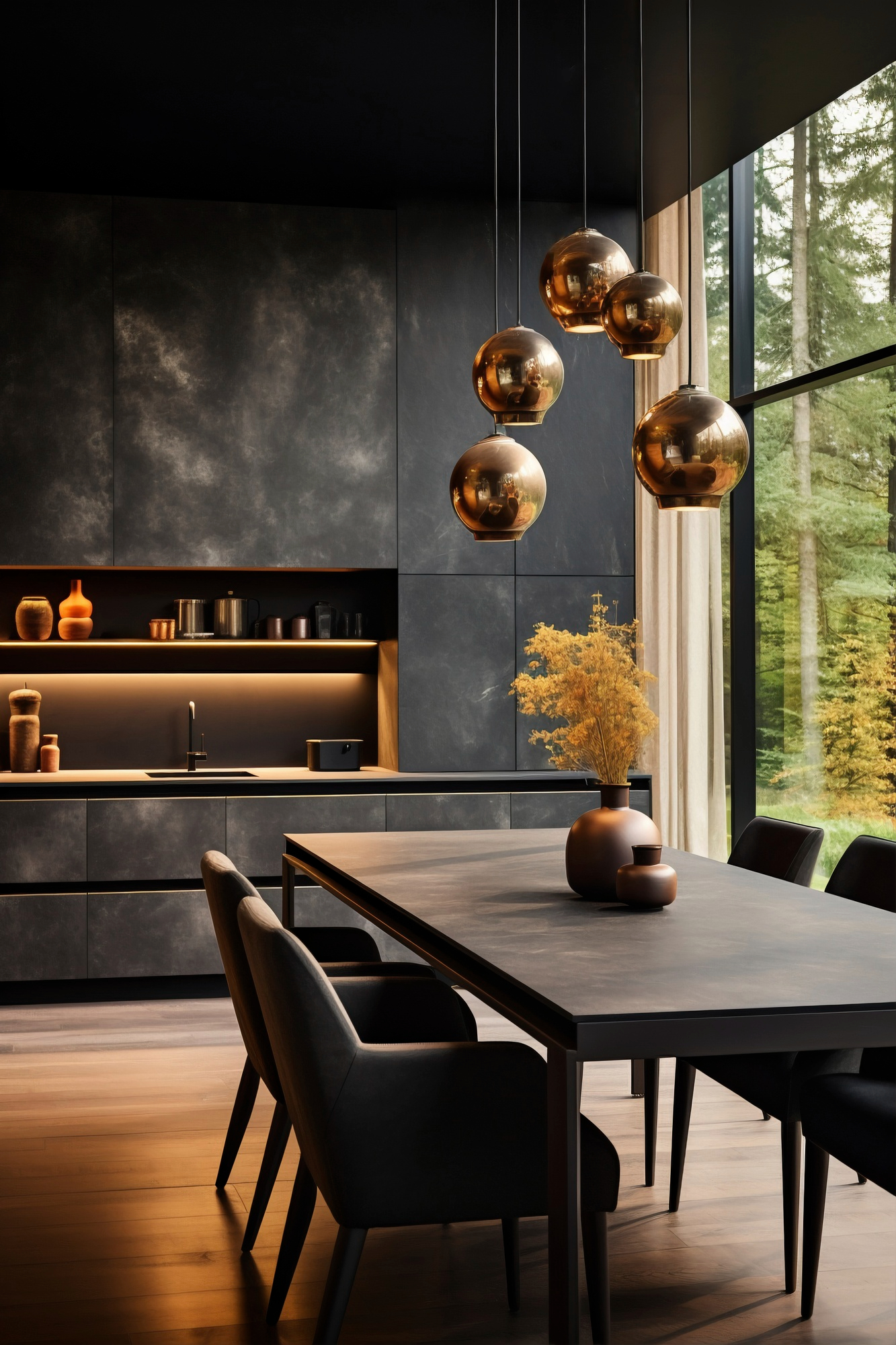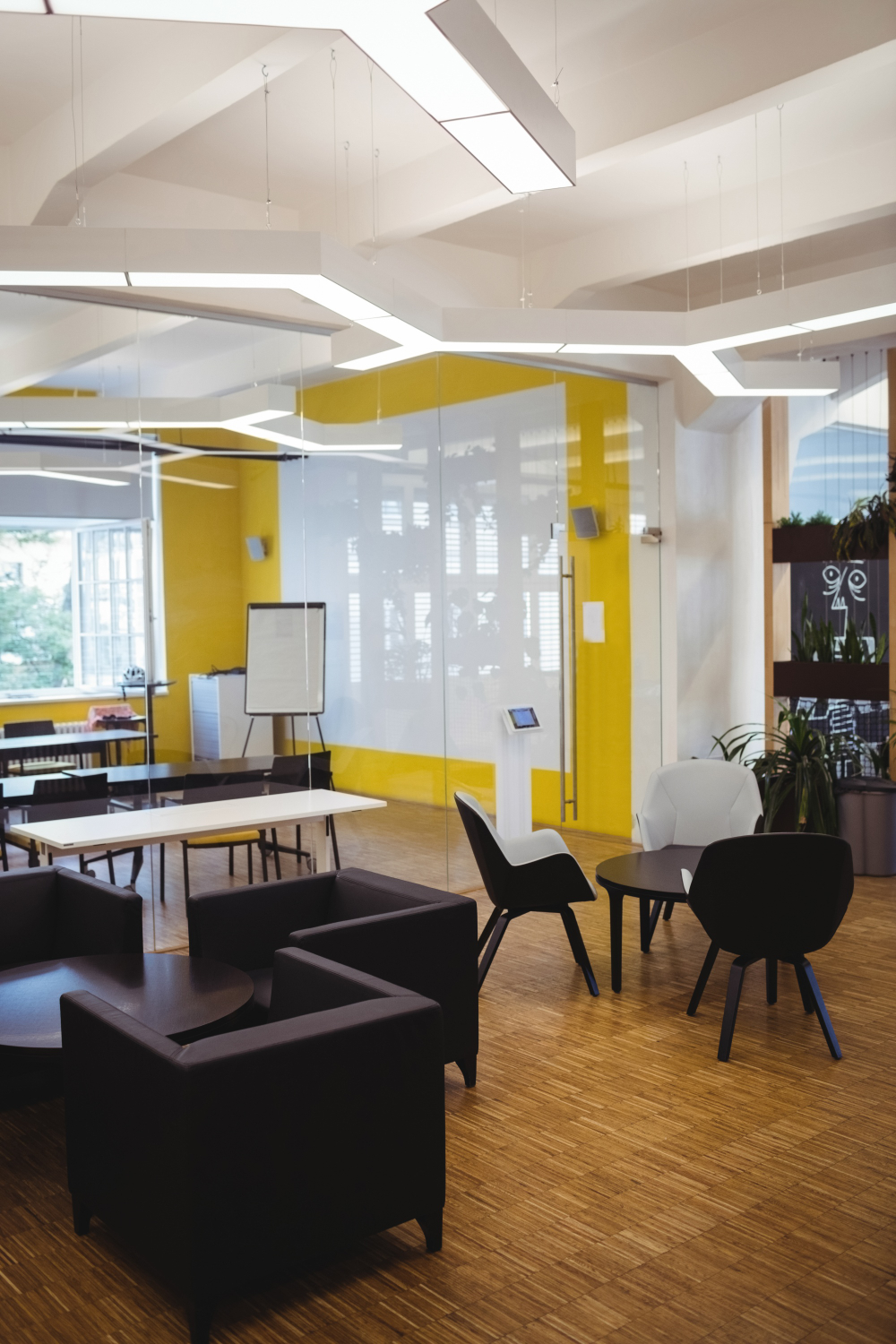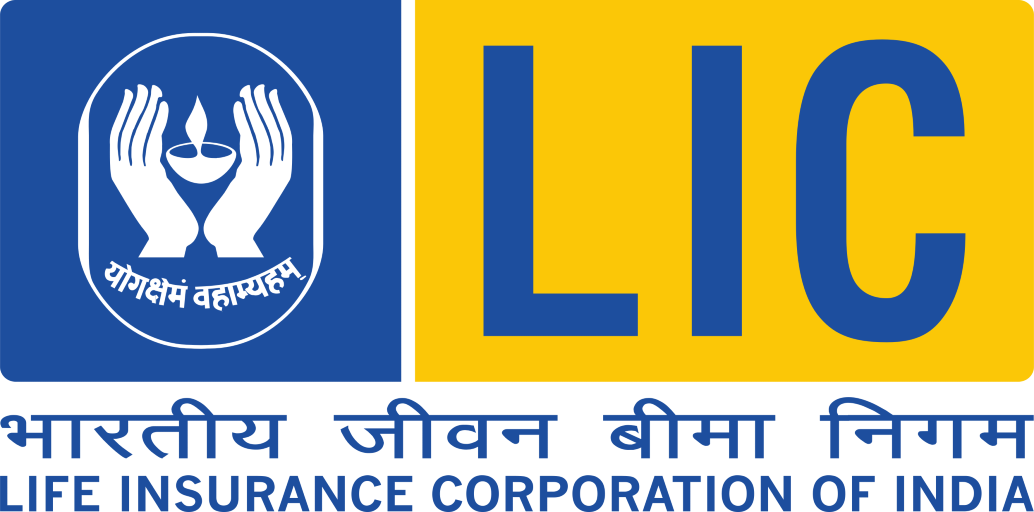-
 Our Expertise ForInterior Design
Our Expertise ForInterior Design -
 Featured ProjectGreen Interior
Featured ProjectGreen Interior -
 Interior Remodeling To MakesYour Life Easier
Interior Remodeling To MakesYour Life Easier
What We Do

Residential
Focuses on creating comfortable, personalized living spaces that reflect the client's lifestyle, blending functionality with aesthetic appeal.

Office
Aims to optimize productivity and employee well-being through efficient layouts, ergonomic furniture, and a professional atmosphere.

Hospitaly
Enhances customer experience and brand identity in retail, hospitality, and other commercial spaces, combining functionality with impactful visual elements.
Our Process
- Consult & Plan
- Concept & Design
- Execute & Coordinate
- Install & Finalize
Our Clients
About-Us

Sagar Sarvankar
INTERIOR DESIGNER | PLANNER | CONSULTANT
At Bee Hive Design Studio, we believe that interior design is a reflection of how you live and what you love. Our approach focuses on capturing the essence of our clients through thoughtful use of light, color, shape, and texture, setting the perfect stage for their lives to unfold seamlessly. We prioritize direct communication, transparency, and a deep understanding of our clients' needs.
Founded by Sagar Sarvankar, a passionate interior designer with a strong background in the architectural product industry, Bee Hive Design Studio combines technical expertise with creative vision. Sagar's early career in client management, production, and installation, along with his Interior Designing Diploma from L.S. Raheja College in Mumbai, laid the foundation for his success.
Before establishing Bee Hive Design Studio, Sagar contributed to numerous prestigious projects, including residential and commercial spaces for renowned clients such as D B Realty, The Leela, The Lalit, ITC Grand Maratha, and high-profile individuals like Farhan Akhtar and Namrata Shirodkar. His diverse experience in windows, glass facades, architectural hardware, and railings allows him to seamlessly blend design and execution.

Creatively crafted designs to match the aura and demanding taste of clients accompanied with in depth supervision to maintain the precision and toughness of the masterpiece created by them. Got my office completely renovated by Bee Hive Design Studio at Goregaon and believe me they have done wonders. Best of luck guys, Keep the great work rocking. Mr. Vikas Pandey, Customer
BEE HIVE DESIGN STUDIO helped us to design our kitchen, and we spend more time there than any room in the house! Not only does it look beautiful, but it's a comfortable space for our family and our guests. It's inspired us to redo the other rooms in our home, and we'll definitely be calling this great company again. Mr. Nitin Sawant, Customer









